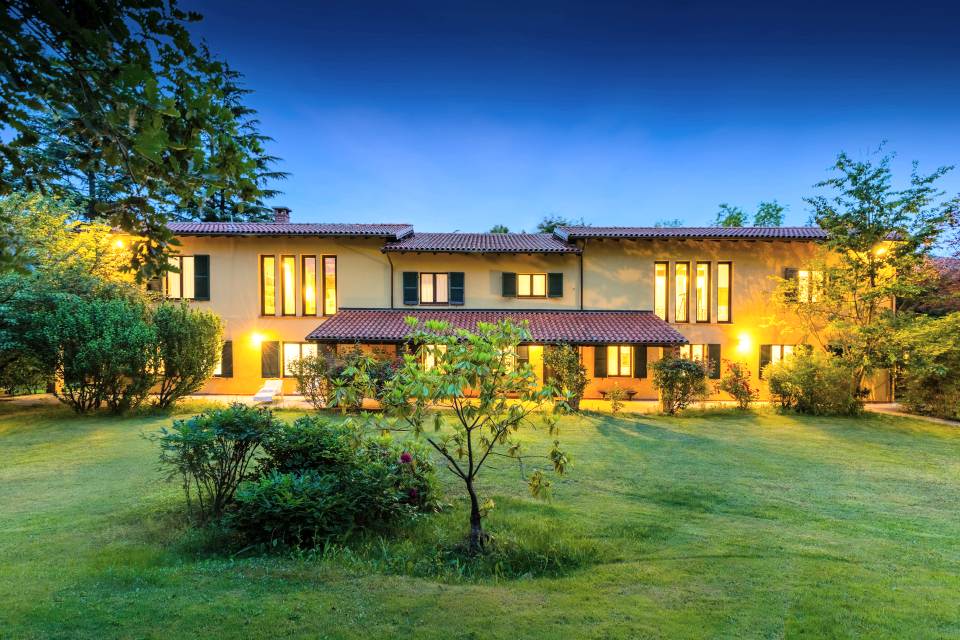P570





































This exclusive property is located on the outskirts of a tranquil village close to the two wine-producing towns of Acqui Terme and Nizza Monferrato. Nestled in the rolling hills of the Monferrato region, with its vineyards, fertile fields and Mediterranean forests, the area offers everything that makes Piedmont so unique: historic small towns without crowds of tourists, first-class cuisine, exquisite wines, colorful markets, golf courses, horseback riding, and other sports activities - plus a pleasant semi-Mediterranean climate and year-round cultural offerings.
The large and luxurious country villa with its shady porticos and surrounding park enjoys a wonderful hillside location with unobstructed panoramic views over the Monferrato wine landscape.
The nearest motorway junction can be reached in 20 minutes, the cities of Turin, Milan and Genoa in 60 - 90 minutes, and the two towns of Asti and Alba in about 30 minutes.
The Country Villa
Dating from the 19th century, the main building was completely renovated by the current owners around 25 years ago using high-quality materials, and transformed into a dreamlike country villa with a well thought-out room layout. High-ceilinged, light-filled rooms, generous dimensions, and a luxurious, refined, yet rustic ambience reminiscent of Tuscan country villas give the villa tons of character.
Accommodation
Ground Floor
The ground floor is dominated by a very spacious living room with two curved staircases that lead to a gallery on the first floor that encircles the entire room. The gallery features large, light-filled windows, and the height of the room is impressive. The living room has a beautiful open fireplace - two steps lead into an elegant dining room and an adjoining, cozy country-style kitchen with another open fireplace. Adjacent to the kitchen is a separate utility room. Doors from both the dining room and the kitchen lead outside to the covered terrace / portico and the garden.
Also on the ground floor are a reading room, a large bedroom with an en-suite bathroom that includes a Jacuzzi, two further bedrooms that share a shower room, and a separate WC. The corridor to the bedrooms leads to an outside door with access to a covered terrace at the side of the house and the garden.
An internal staircase leads from the ground floor to the basement and cellar, featuring a party room with a billiard table, a wine storage room, and a guest WC.
First Floor
The gallery on the first floor leads to five bedrooms, three of which have ensuite bathrooms. Bedrooms four and five share a bathroom.
Also on the first floor, in the converted hayloft, there is another attractive living room with an open fireplace and access to bedroom 6, which has a bathroom and a separate dressing room.
Grounds & Pool
An automatic gate leads from the small country road on which the property is located to a large forecourt in front of the buildings. A second gate and driveway lead to the pool area. The villa is surrounded by well-maintained, mainly fenced-in grounds, about 2.5 hectares in total, with many shady mature trees and green lawns - an oasis of peace and relaxation. A highlight is the impressive pool complex with a large pool house and adjacent tennis court.
The tiled pool measures 22 x 10 m and has a depth between 1.30 and 3.50 meters, with a shallow area for children and non-swimmers. The pool is surrounded by a large sun terrace equipped with loungers and parasols. The adjoining pool house features a well-equipped kitchen with a large dining area under a covered terrace, changing rooms, a bathroom, a sauna, and an outdoor shower.
The tennis court is located next to the pool area.
Outbuildings
Separated from the country villa by evergreen hedges, the outbuilding accommodates the manager and his family. This house has a living room, a dining room, a kitchen with access to a terrace, and a bathroom on the ground floor, plus 3 bedrooms and 2 bathrooms on the first floor.
On the side of the house is a single-story warehouse, built in the year 2000, which can be used for a variety of purposes - for example, as a garage for several vehicles.