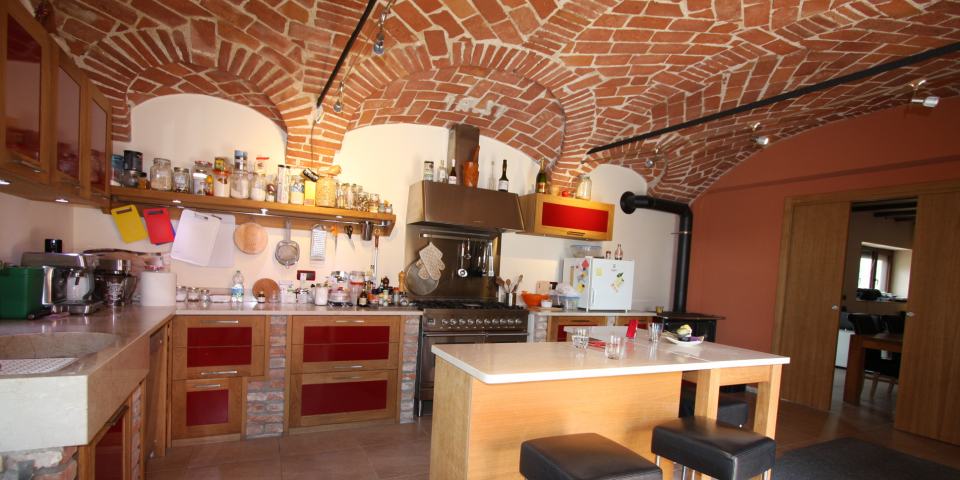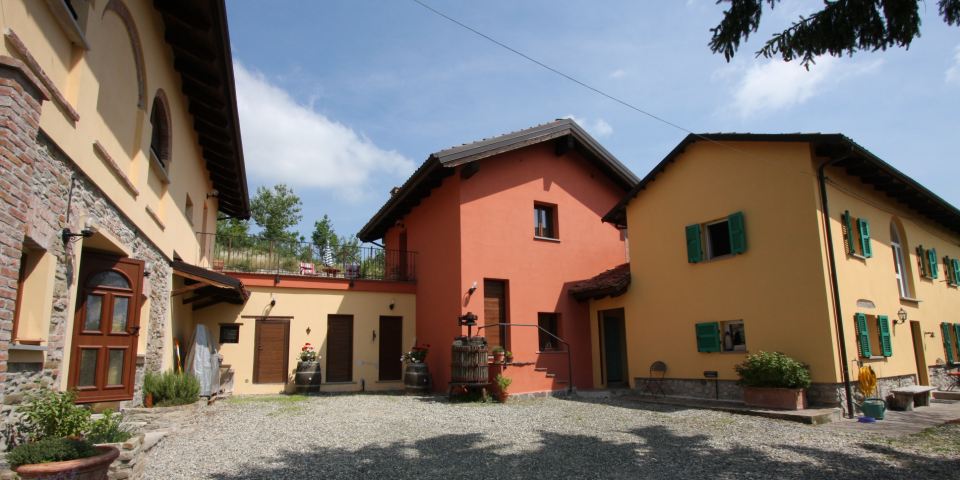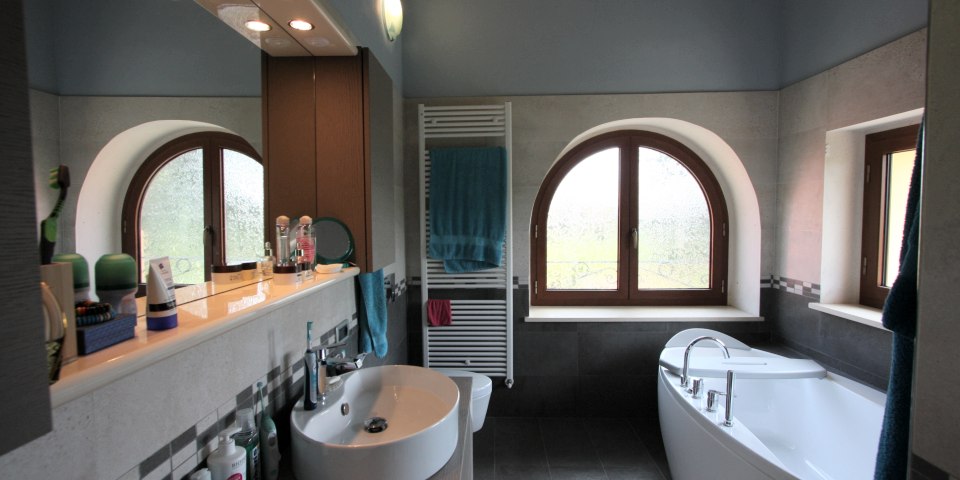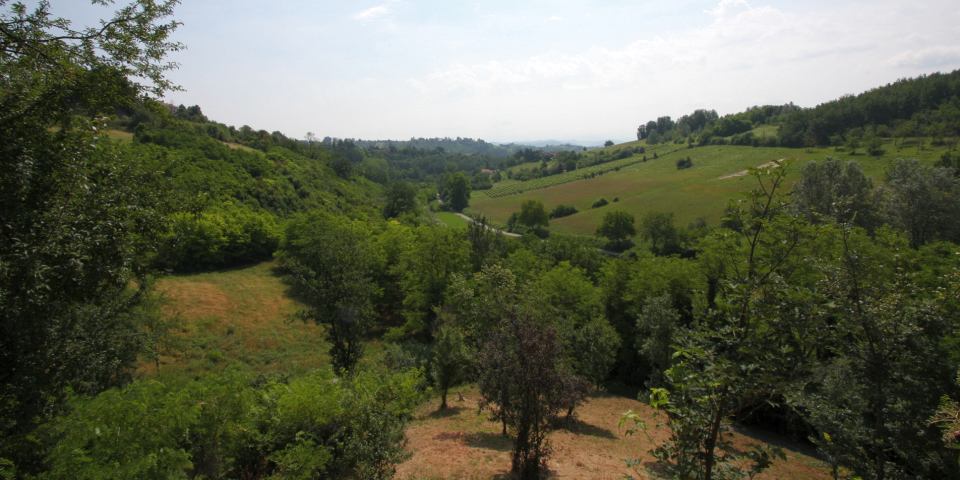P483















This quiet country homestead lies only a few kilometres away from the ancient Roman spa town of Acqui Terme. Located on top of a hill, the property enjoys a sunny south-facing position and a panoramic view. It comprises a total of 3.4 hectares of land in the heart of the Alto Monferrato, a renowned wine-growing region, including meadows, woodland and a Mediterranean-style garden. 1.3 hectares were formerly vineyards, so it would be possible to re-plant vines.
A driveway leads from the an automatic gate at the quiet country road up to the homestead. The location is very private and undisturbed, yet it is not secluded. The first-class facilities in Acqui Terme are easily reachable by car or on foot.
The international airports of Turin, Milan and Genoa are all a 60 to 90 minute drive away. The Ligurian coast, with its quaint towns and beautiful beaches, is only 45 minutes away. Well-known seaside destinations such as Portofino and San Remo can be visited within a day. Ski resorts such as Sestriere and Cervinia are also within comfortable driving distance.
The Country Homestead
The accommodation is spread over three buildings that date from the 18th century. They encompass a central courtyard, and each one has access to a private terrace. First renovated in 2003, the building complex was completely refurbished in 2015. It was created by linking the former stable to the guest house via an annex, which was partly transformed into living space. During this process the preservation of original architectural features was of paramount importance. Also, great emphasis was placed on using quality materials and installing modern equipment. The interplay between historic and contemporary stylistic elements creates a unique, cosy atmosphere.
The Guesthouse
Accommodation
Ground Floor
A kitchen, dining room and guest bathroom are situated on the ground floor of the guest house. Guests can cater for themselves here, or be served breakfast. In addition there is an office, a day room with an open fireplace, and a storage room.
First Floor
A staircase leads from the front door to the first floor, where two guest suites are located. Both suites are south-facing, light and airy with beautiful views. They also each have a spacious bathroom and a day area for indoor relaxation.
The Annex
Accommodation
Between the guest house and the main residence lies the annex, the smallest building of the three. On one side it connects to the main residence via a passage building with a terrace on the first floor. On the other side it is separated from the guest house by a covered corridor that leads to the rear garden and pool area. On the first floor of the annex is a spacious and elegantly-furnished guest suite. The guest suite has its own bathroom with a large shower and a private terrace.
On the ground floor of the annex is a staircase that leads down to the underground wine cellar. The wine cellar, with its antique vaulted ceiling, maintains cool temperatures year-round. It features plenty of storage space and makes an ideal spot for wine tastings.
Three rooms are located on the ground floor of the adjoining passage building: a boiler room, a small bathroom and a utility room.
The Residence
Accommodation
Ground Floor
Originally a stable, the residence was transformed into living space in 2015. The ground floor comprises a kitchen and a living-dining area, separated by a large sliding door. The kitchen is well-equipped and maintains its original vaulted ceiling. The living-dining room is spacious and in a contemporary style. From this space a glass door leads out to a large covered terrace and garden area on the west side of the property. This generous outdoor area is completely private, and cannot be overlooked. It features a brick barbecue, pizza oven and a terraced garden.
First Floor
A staircase leads from the living-dining room to the first floor. Here there are two spacious bedrooms, each with an en-suite bathroom and a balcony.
Garden & Grounds
The property is accessed through an electric gate which is equipped with a video intercom system. An illuminated driveway leads up the hill to a parking area for guests, and then on to the front courtyard.
Adjacent to the courtyard, and in front of the guest house, is a large terrace with a shaded sitting area and brick barbecue. The trees and shrubs offer guests privacy and a cool spot to enjoy the summer months.
The recently-renovated swimming pool, with a sun terrace and bar, lies behind the guest house. It is easily accessible from the guest terrace and from the central courtyard. A pathway leads from the pool area up to a viewing platform with a large sheltered seating area. Here you can enjoy the magnificent panorama of the estate and the hilly landscape beyond.
The remaining grounds are a mixture of Mediterranean forest and meadows, and include a former vineyard that could be replanted.